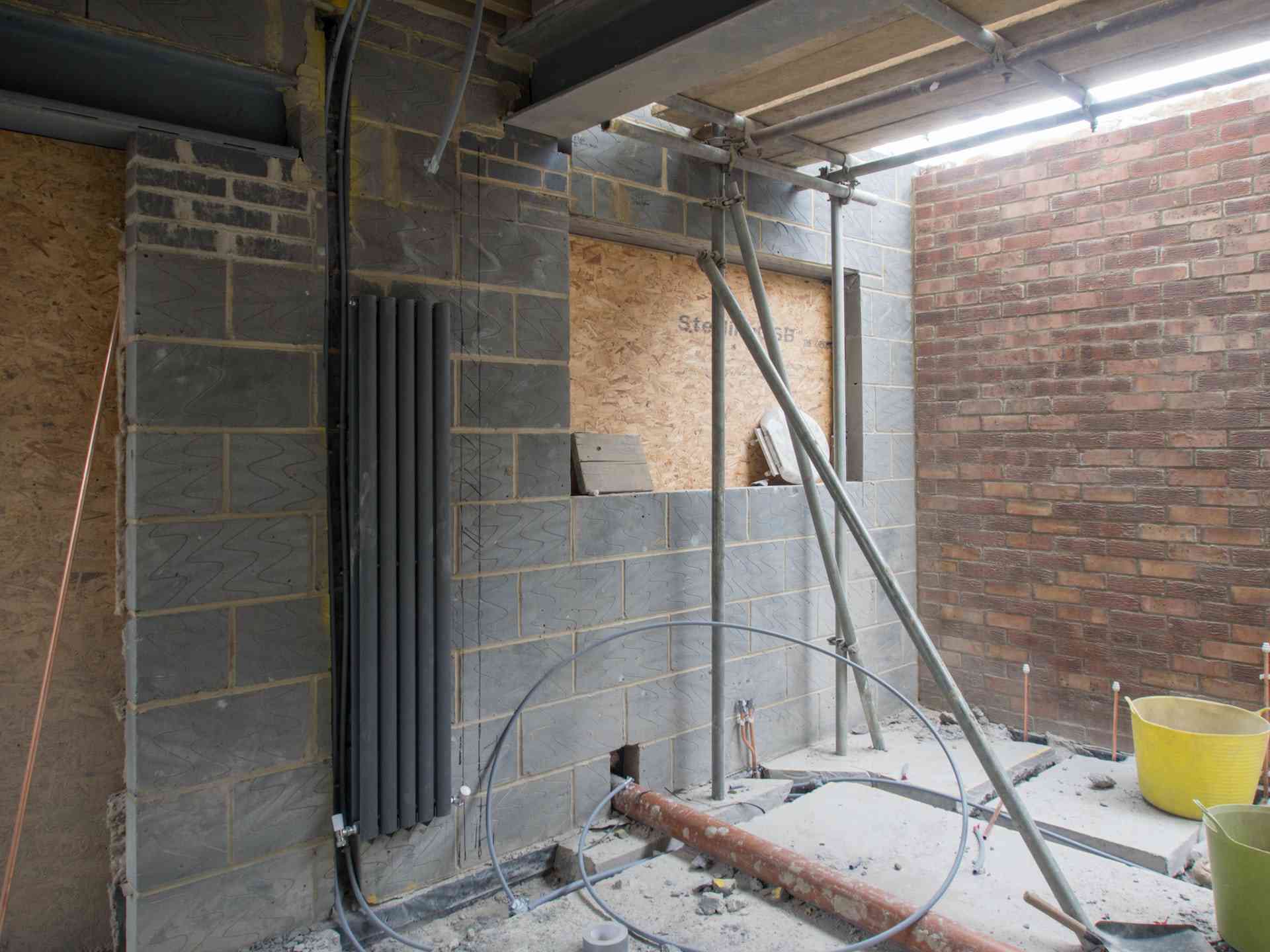
Permitted development (or permitted development rights), is one of the most useful tools in smaller residential renovation, building and architectural projects in the UK. It is what allows homeowners to build smaller things like extensions or garage conversions without the need to get homeowner planning permission. It’s all by sticking to one specific set of rules that are tailored to various types and locations or properties.
It sounds much more daunting than it is. A good architectural professional should be happy to explain it to you when you enquire about your project.
How Does Permitted Development Work
Permitted development works by essentially allowing you to invoke very specific rights that were given to homeowners back in 2015. These rights allow small renovations to be undertaken without the need for planning permission.
The actual nature of these rights changes depending on things like the type of property. A maisonette, bungalow, semi-detached or detached property all have different rules. That’s as well as when external factors like conservation areas are in place. They all affect each other and in some cases, may not even apply at all. But, as a general rule, they are a big help for homeowners and small project builders alike.
What can fall under Permitted Development?
While permitted development rights vary massively depending on the specific and unique situation that your project is in, there are some general rules which give a good idea as to what you can and can’t do using them.
Generally, the things that fall into permitted development are things like:
Smaller Single Storey Extensions
Single storey extensions can often be done under permitted development rights. That’s if done correctly, and of course, if they are not too large. Generally, the extension must be to the rear, not take up more than half the garden, and be less than 3m from the rear wall of the original property. We do have more info on that one here.
Garage Conversions
Internal garage conversions can usually also be done with permitted development rights. They typically only use internal works anyway. Do remember however that like all of these projects, if the garage conversion is going to be habitable space it will still need to be up to Building Regulations standards.
Barn Conversions
Barn conversions are another great example of Permitted development in use. As long as the barn has been used for agricultural use or general use as a barn for more than 10 years or was built before 2013, barns can be converted into livable space again subject to building regulations as long as the barn isn’t too large.
Loft Conversions
Rooflight or Velux loft conversions are the most popular type of loft conversion and can generally be done under permitted development. This is largely because they don’t require any changes to the outside of the property. They mainly need to be safe, as long as they are not again too large.
What can’t fall under Permitted Development?
There are of course exceptions to every rule, including permitted development. But, as a good rule of thumb, many projects that are larger or require external works that will be visible from the street won’t be able to fall into permitted development. Some of the most common examples of these are:
- Double storey extensions
- Large Single Storey Extensions
- Work in a conservation area
- Wrap-around extensions
- Domer Loft conversions (front-facing)
Deciding if You Need Planning or Not
All in all, planning is very rarely a straightforward game. You can often utilise an architect or designer that is familiar with the planning process to advise you on how best to tackle your project. They may also make the relevant enquiries for you to actually find out and get confirmation directly from the council. That is, if that is something that you want to do.
This is often called a permitted development enquiry and will result in the council giving you a certificate of lawful development. That’s also useful for insurance purposes as well as proving the work is legitimate should you ever come to sell.
Again, ultimately, the best advice to give here is going to be to speak to an architectural professional. Tell them all the info you have about your project and see what they would advise. Here at CK Architectural, we provide architectural services across most of the country and we would be more than happy to help you with your project.

More information on Permitted development rights and the legal background behind them is available on the Planning Portal and on the Gov.uk websites.





