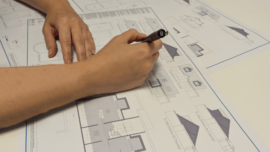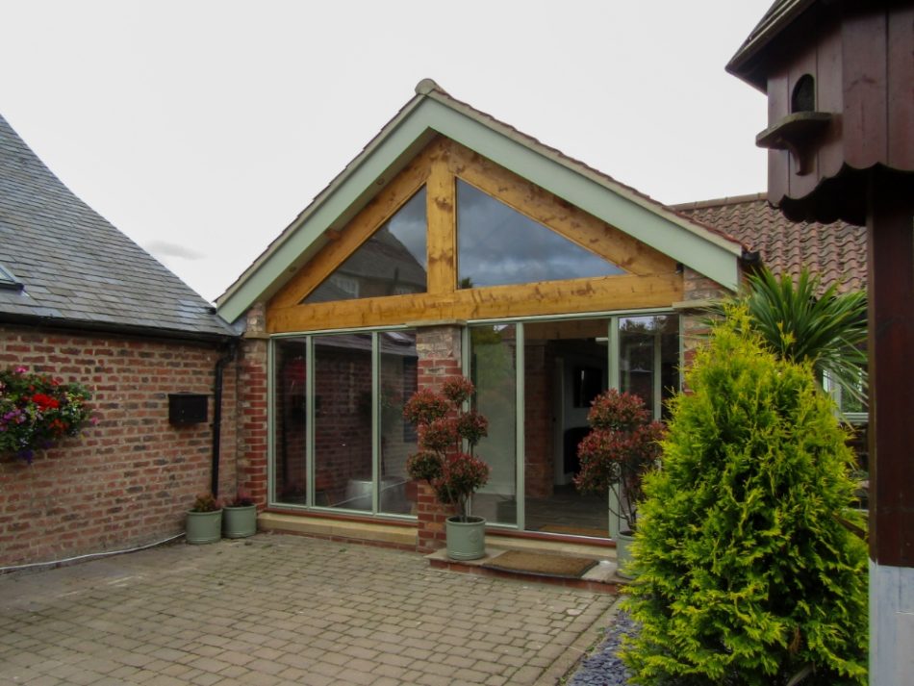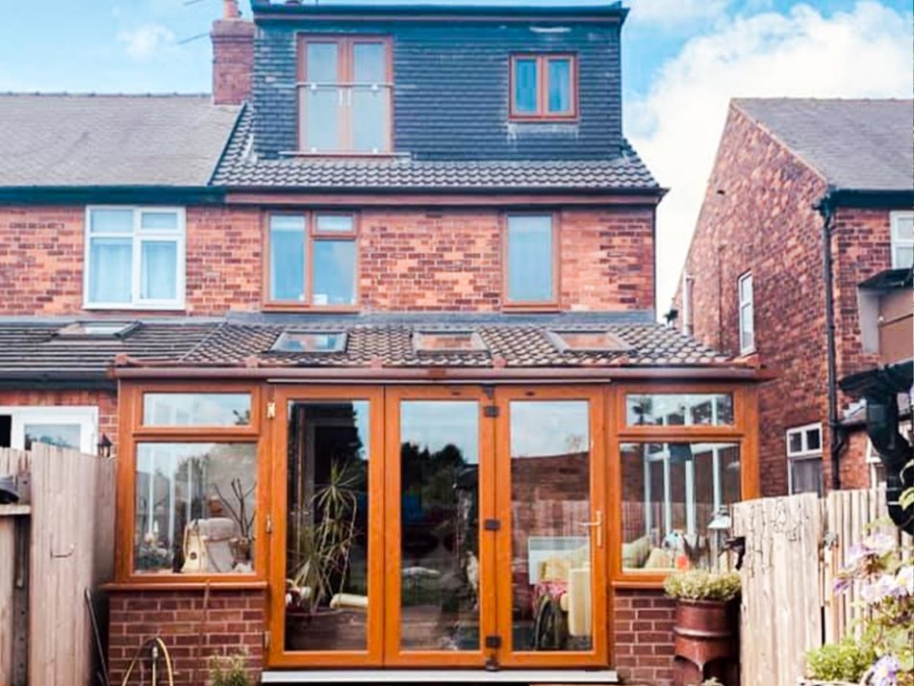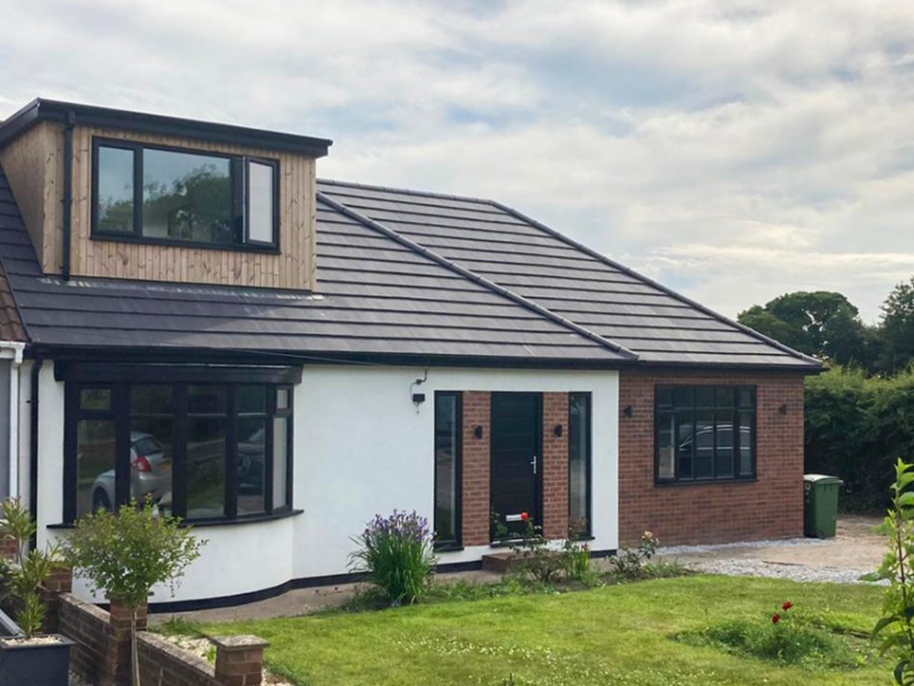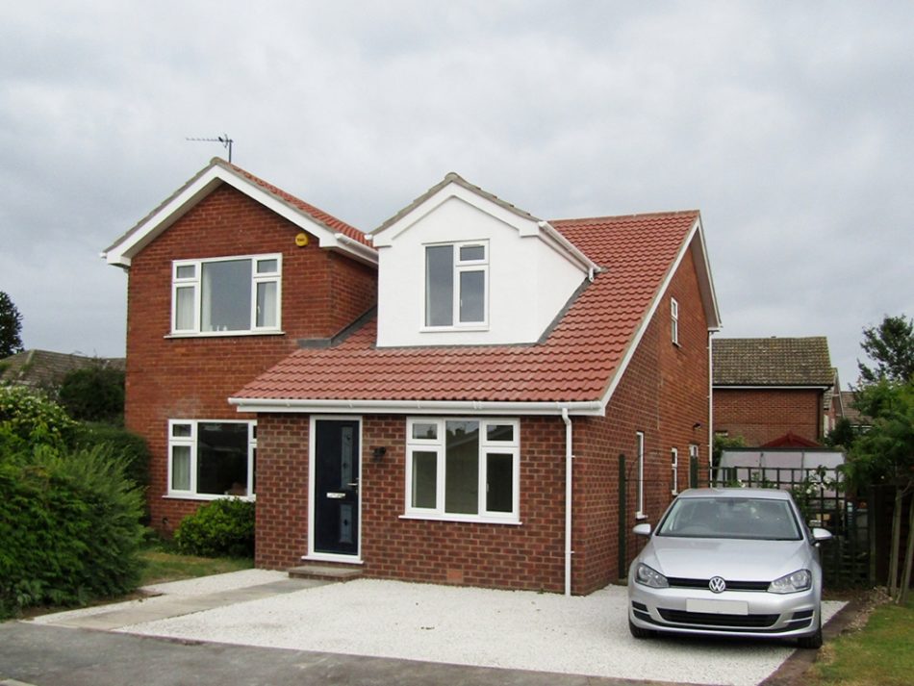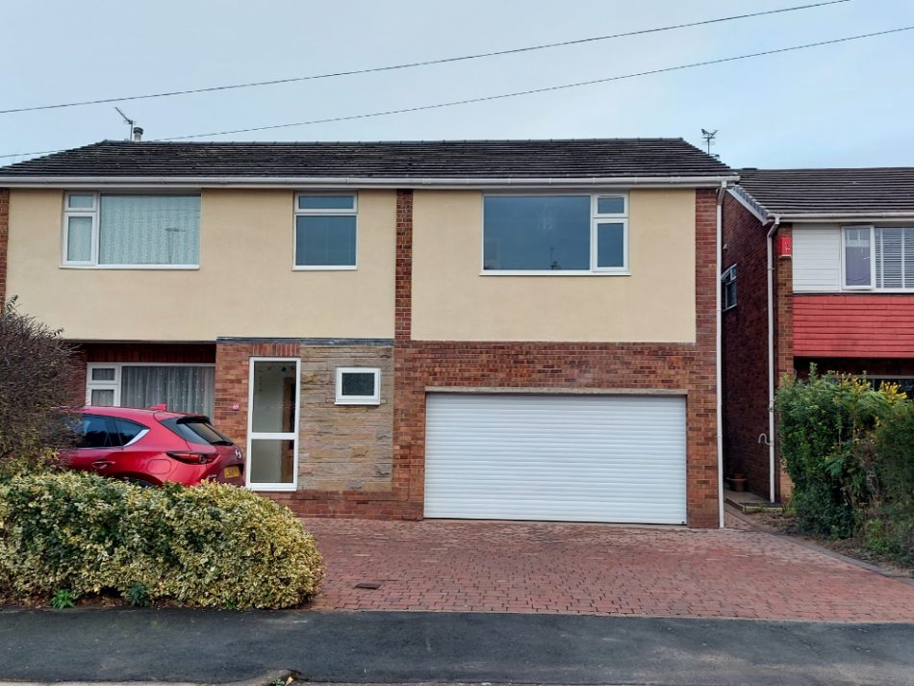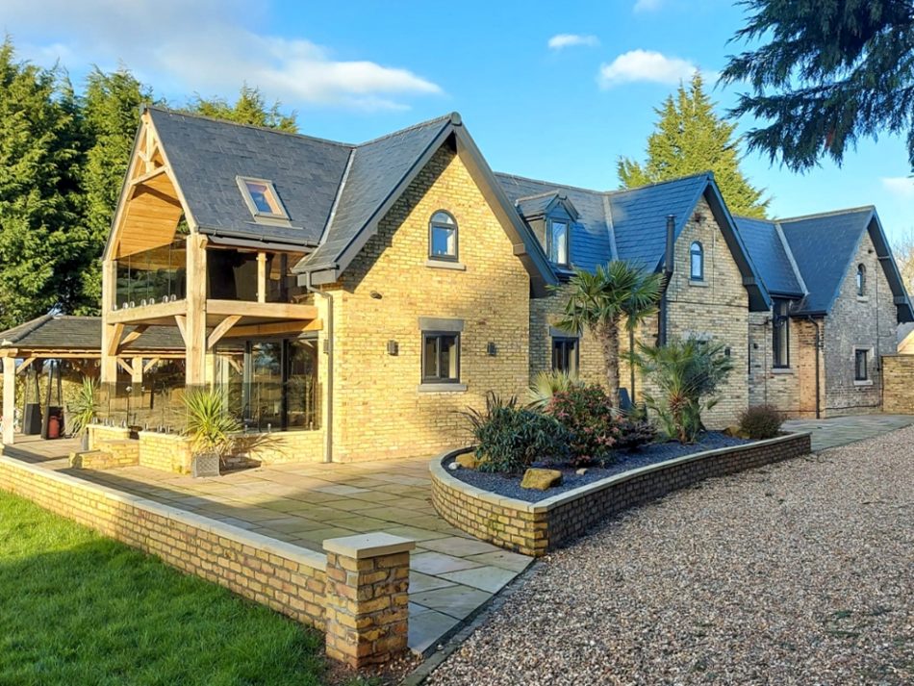SIMPLE AND AFFORDABLE ONLINE ARCHITECTURAL SERVICES
Save time and money with online design with an experienced architectural design firm.
Quick and Affordable Online Service
Online architectural services are an innovative and convenient way to transform the architectural process, giving you all of the skills and expertise of an architectural design firm with over 100 years of experience all without needing any physical contact.
Our architectural team of architects, designers and technicians all work together to ensure that your project has the exact attention that it needs without any wasted time through the use of the latest in communication and online design tools, letting you rest assured that our quality is unrivalled.
We also have an incredible team of supporting staff on hand to answer your every query or question alongside the team working on your project to ensure that you still receive every luxury of the architectural process without the inconvenience of visits and appointments through the use of online or self surveys, geographical technology and online meetings where they’re needed.
STEP ONE - FREE ONLINE / TELEPHONE ASSESSMENT
We will provide a fantastic 4-page property feasibility assessment for FREE along with a no obligation quote for our services.
Our report will include
- Professional advice on your ideas and ours
- What planning application will be required if any
- Cost of all the necessary drawings and applications
- Expert opinion of whether it will gain planning approval
- Building control requirement and issues
- Estimate of the build cost
- Structural engineer design advice and costs
- Detailed quotation, fee schedule and other costs
- Easy to follow project progression chart
STEP TWO - SELF SURVEY
When you are happy with our advice and price, we will then send you a self-survey pack.
A step by step guide on what information, measurements and photographs we need to draw your project accurately.
STEP THREE - CONCEPT DESIGN PHASE
Our design team will draw your home accurately and use the information from your project brief and survey to help us to produce your first concept design.
STEP FOUR - DEVELOPED DESIGN PHASE
When you have agreed on the concept design, we can then work with you to develop your design in more detail.
We will consider all information, planning, building control and budget restrictions.
Working with you and developing your design with you will be done either by email, screenshare, skype, video chat or even WhatsApp.
STEP FIVE - PLANNING AND BUILDING CONTROL SUBMISSION
Once you are happy with your designs we will prepare and submit for planning consideration, when this is approved, we will then produce your detailed building regulations drawing for full plans approval, at this stage you will have the necessary details to go to builders for quotes.
Our home visit initial meetings are been replaced with a free online feasibility and advice service.
Do your assessment online to save money and time.

