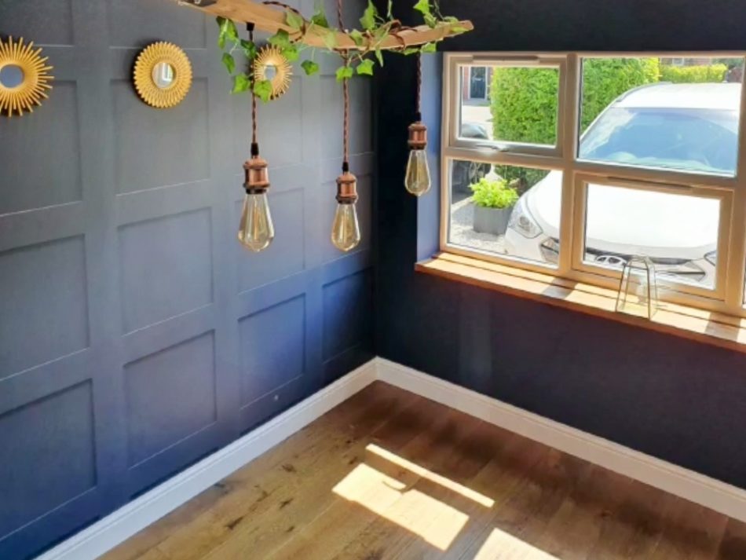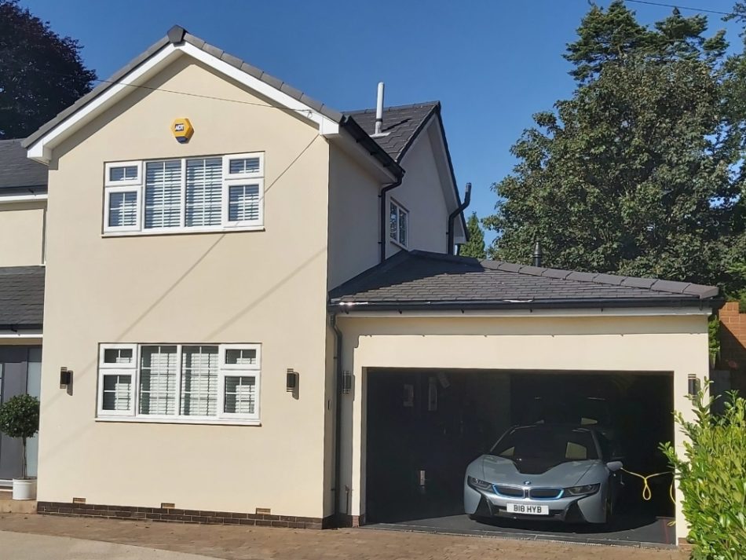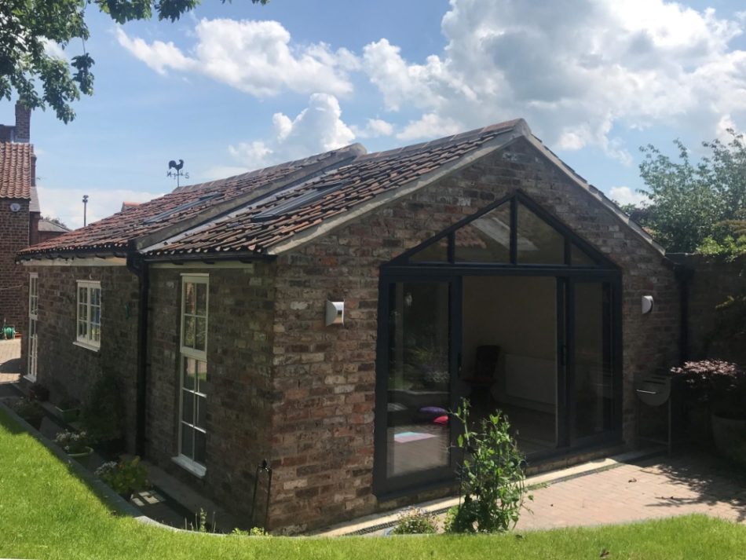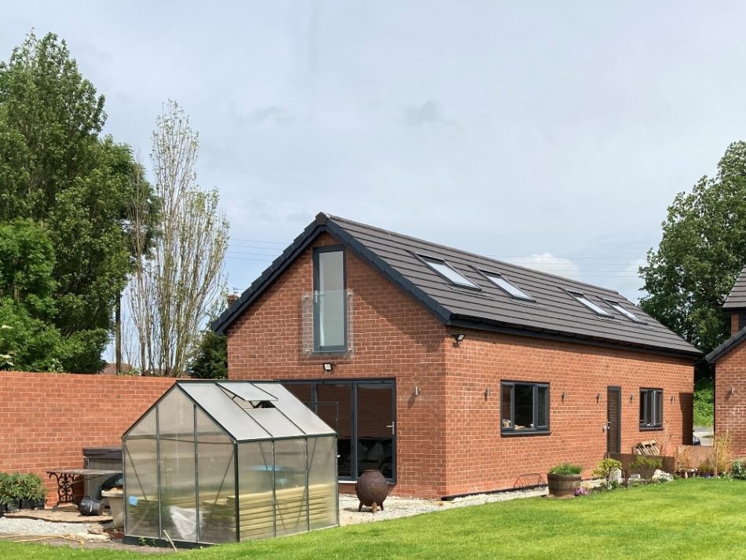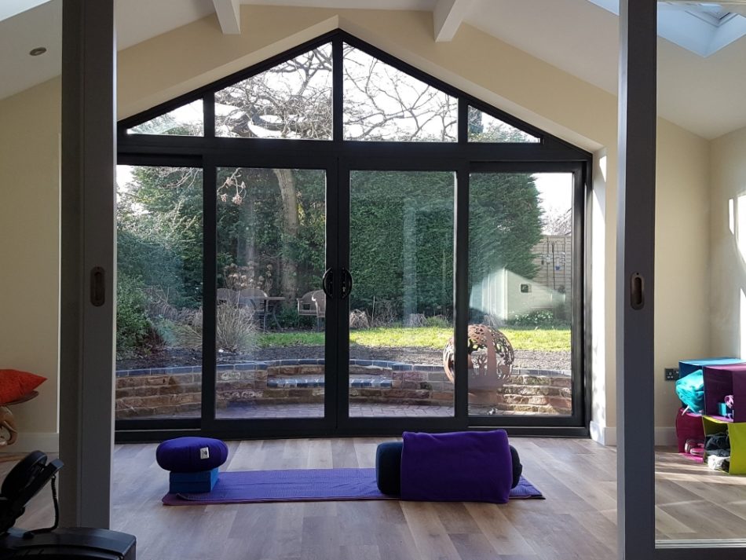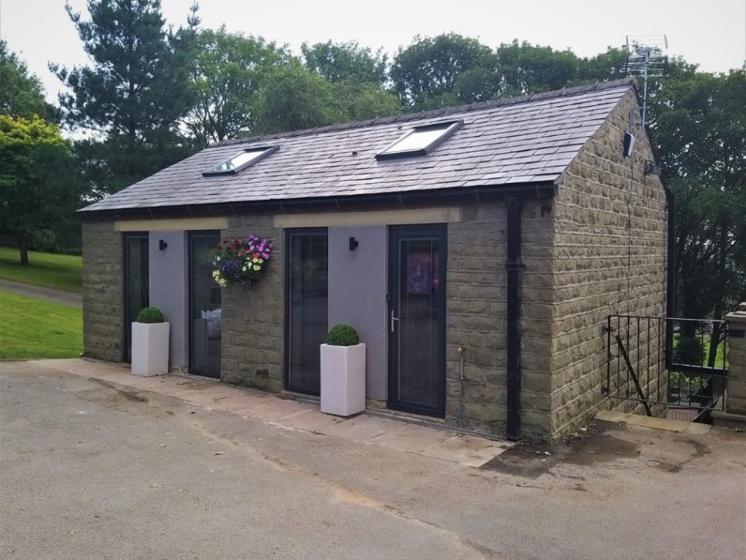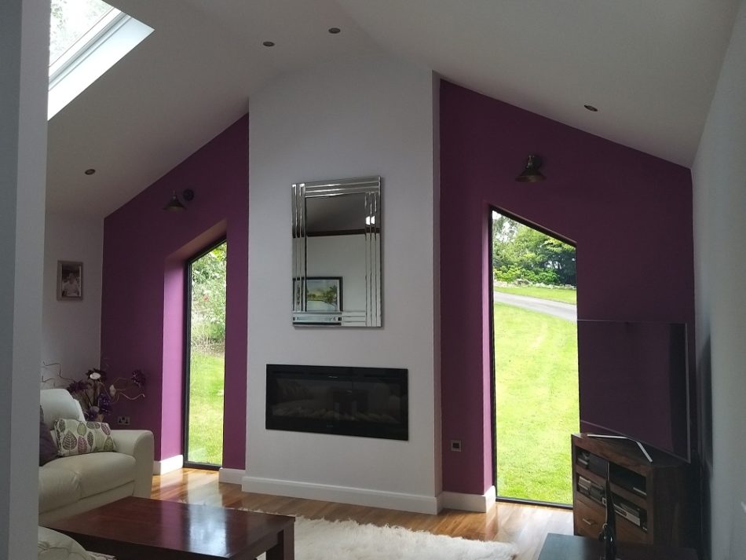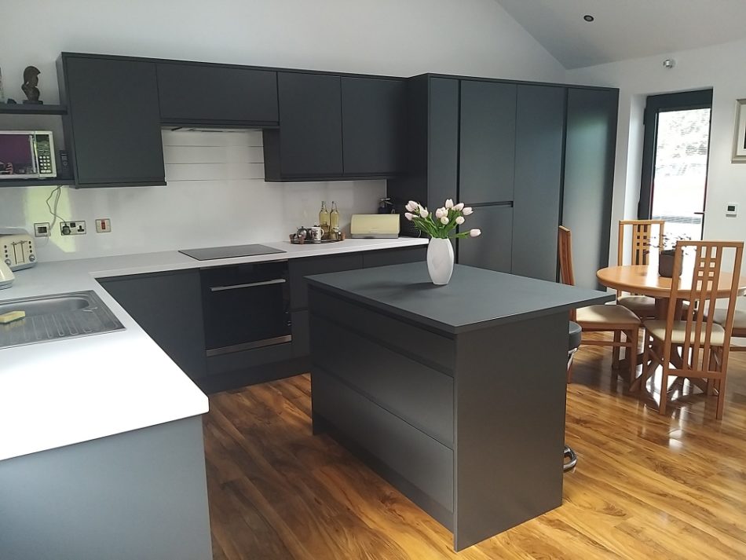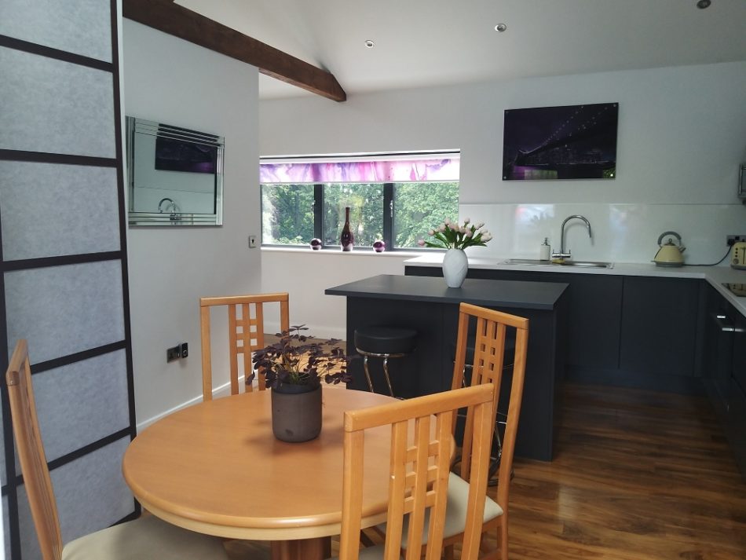GARAGE CONVERSIONS
Full architectural services to convert garages across the UK
Garage Conversions
Garage conversions are quickly becoming one of the most popular home renovations in the UK. That goes for both single garage conversions, double garage conversions, attached and free-standing garage conversions too.
With modern architectural technologies and building materials, they are more accessible to homeowners than every before, and with our award-winning team designing yours, it is ready and waiting to be an incredible addition to your property.
No matter what garage conversion project you have in mind, contact the CK team today and we’ll give you all of the advice and quotations you need to transform your home.
CK Architectural
How do i get started with my project? View our tried and tested 5 step process!
Designing a Garage Conversion
Like with any home renovation, garage conversions need careful consideration in order to be successful. For example, whether the garage is detached from the property can have implications on the design and how it can be best used with your home.
Access to the converted garage is one of the largest affected areas, but as are utility access in the finished project too. If the room is going to be used as a habitable space like a bedroom, for example, this is really important, as it needs to meet all relevant living criteria, and you may even wish to have features like a W/c.
Once you have the practicalities in check, you also have a range of design options at your disposal to really make your garage conversion perfect for what you need, too. That’s taken even further when thought about in relation to the aesthetic of the garage too, and more so if it needs to be in keeping with the rest of the property and truly look its best.
Window use is another big area of this, as light and heat need to be included in the design process to make sure the project is suited to the purpose you’re building for. Glass use can completely transform a space both inside and out, so having the right kinds of glass in the right places, as well as the right roofing or even skylights if required all play their part.
Planning Permission for Garage Conversions
Because of the nature of garage conversions, it is uncommon to actually need planning permission to carry one out. Typically, they instead fall under Permitted Development rights, providing you are only making internal alterations and are keeping in line with the external look of your home. If you’re making dramatic changes or increasing the size, then planning drawings will be needed.
Even when permitted development s being used for your project, however, there are still services you can incorporate into your project to make your life easier for yourself both in the long and in the short term. You can use a certificate of lawful development, for example, to ensure your build can be proven legitimate for insurance reasons of should you choose to sell.
Whatever planning your project does or doesn’t need, we’ll be on hand to help you through the process and make sure you only pay what you need and receive the drawings you actually require for your project.
Building Regulations for Garage Conversions
If the garage conversion is going to be used as a habitable room, then building regulations are highly likely to be required to bring to project to life. These are drawings that are to be submitted to building control for approval of a safe and legal build, and in many cases, they can be used by your builder to work from along with their own amendments or additions.
The building regulations drawings will factor in things like the structure of both internal and external walls, efficiencies, materials choices, structural calculations where required, doors and roofing, and things like electrics and drainage.
It’s all a part of the building regulations process.
Converting the Garage
Once all drawings and approvals are in place, the final step of the project is the conversion itself. Our drawings can be used to tender your contract as well as by us to recommend builders of our own depending on where you are in the UK.
We also offer a comprehensive project management service too, designed to let us take on every stage of the build on your behalf, completing the whole process to a professional standard without any stress.
Whatever your garage conversion project requires, contact us today and we’ll do everything we can to help you.


