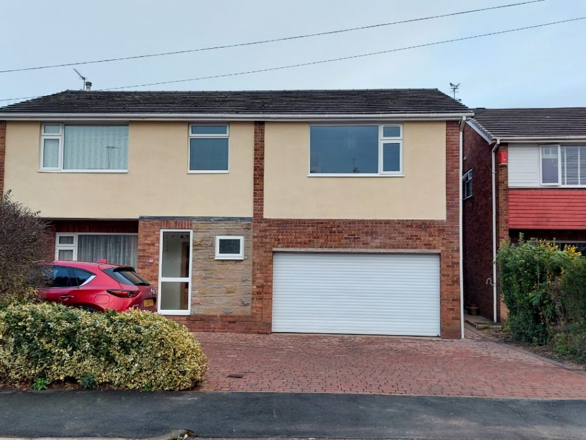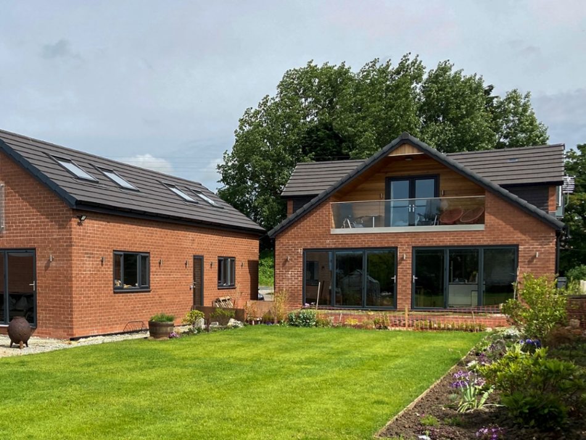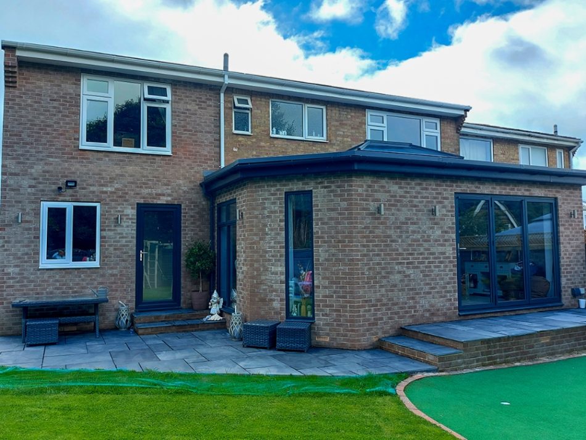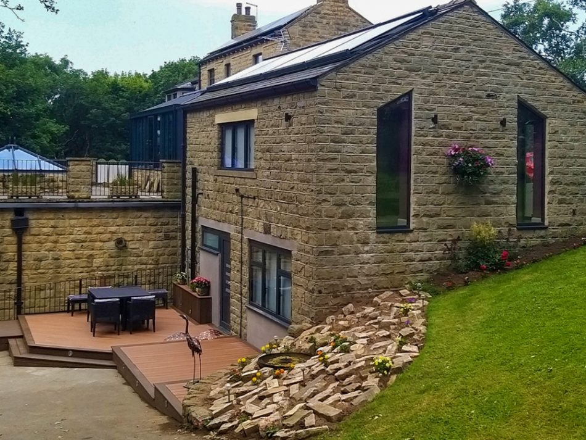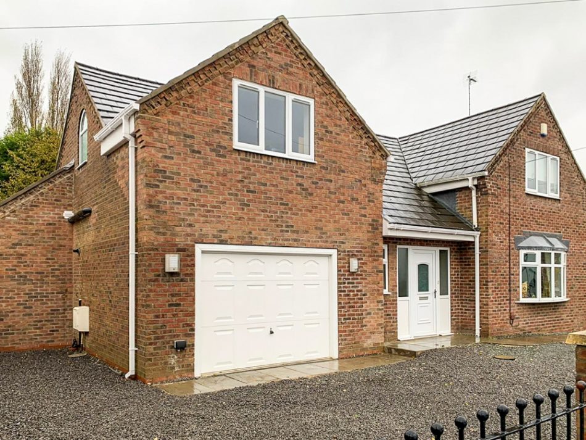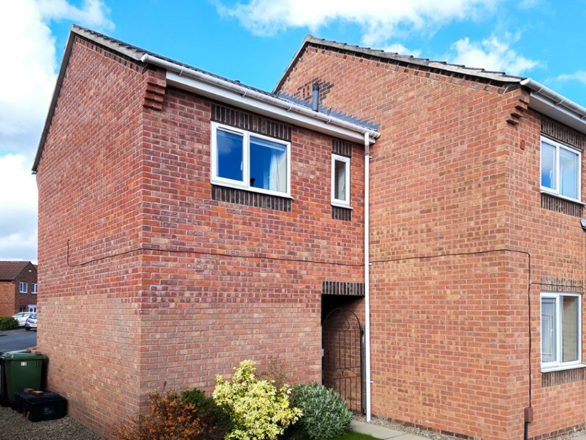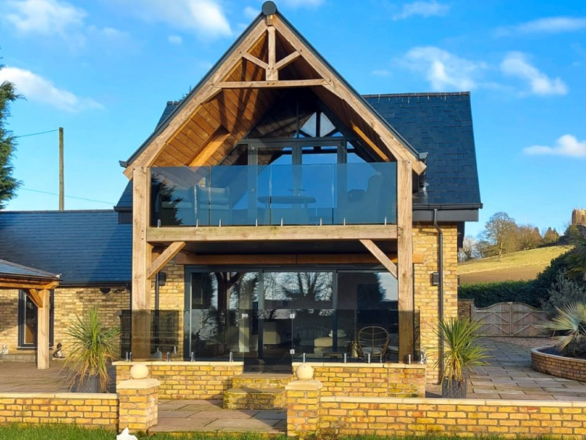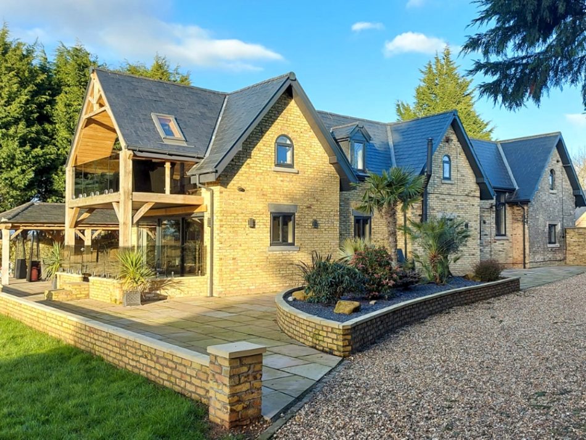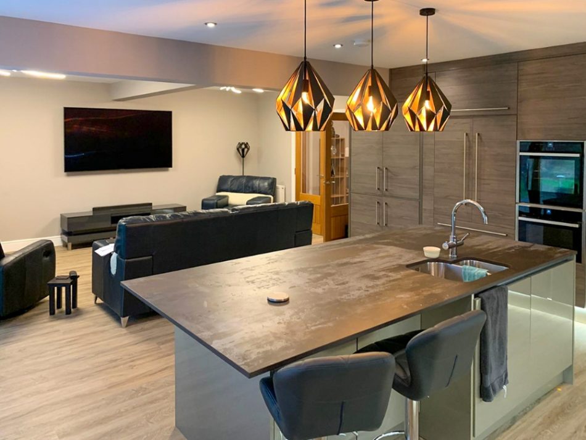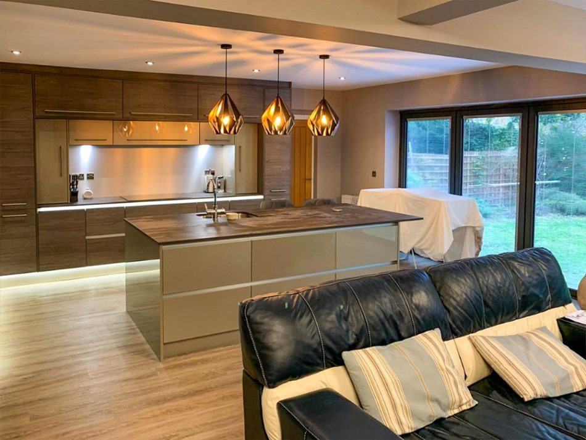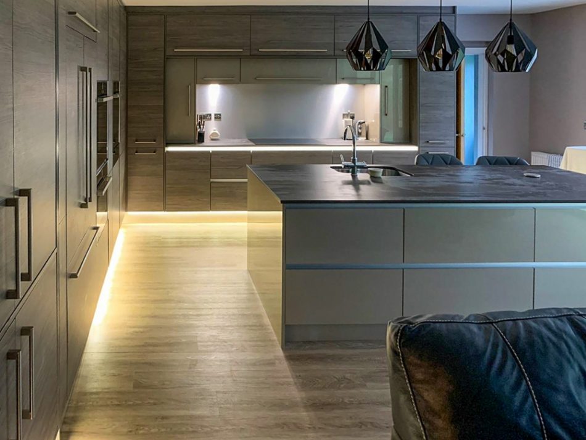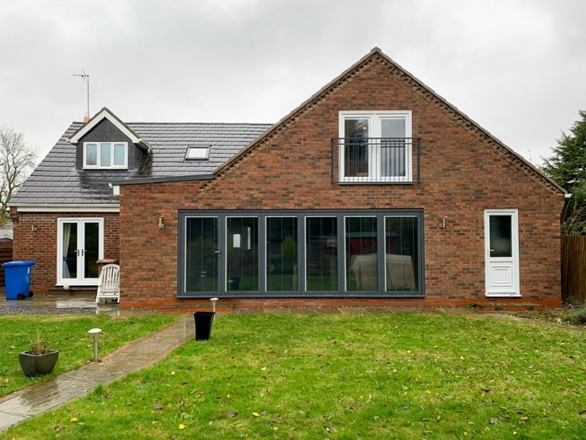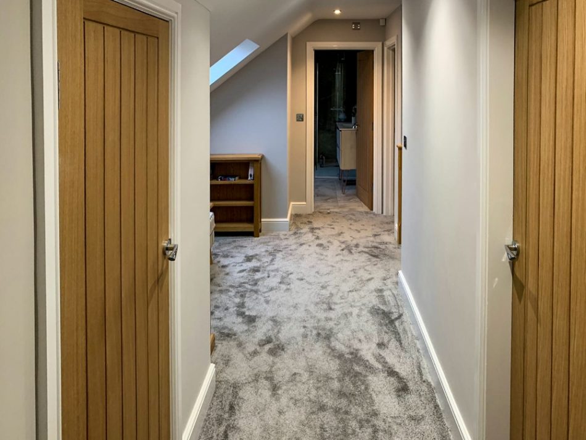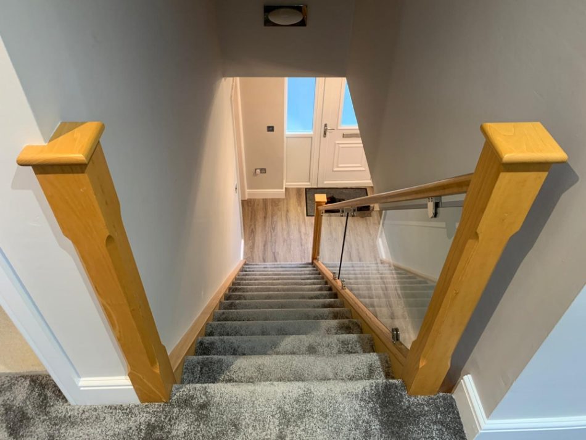Double storey house extensions across the UK
Double storey house extensions can completely transform a property on both ground and first floor levels, and with experts like CK Architectural creating your double storey extension plan, it’s an easy thing to do.
Although a larger project, double storey extensions are actually one of the most cost-effective design solutions available for home renovations too. Due to only needing one foundation and one roof but still with double the space of a single storey extension, the cost of the renovation is very reasonable.
With decades of experience on two storey extensions, we can help and advise you on any double storey extension project, from quotes and advice before anything begins through to managing your entire project. Speak to a member of the team today to find out more.
CK Architectural
How do i get started with my project? View our tried and tested 5 step process!
Design considerations
When designing your dream double-storey extension, the team have to take it through the entire design process. Extensions of this size almost always need planning permission, and so this is the first port of all.
The team working with you will analyse your property and project requirements, as well as any potential obstacles or restrictions that may need to be factored into the finished project. That goes for planning factors as well as things like lighting, functionality, required facilities, and anything else that could impact the project success.
Extensions of this side need to also make sure they work with the existing layout of the house. They need to make sure they are benefiting your living situation rather than making an impractical space as a result. That applies to both floors of the extensions, as each need to be perfect.
The regulations are stricter specifically concerning fire escape and structure.
You need to decide what you want to gain from the build, what you are willing to sacrifice and how much you have available to spend.
Double rear extensions must consider the overshadowing and loss of amenity/outlook from the neighbours if in close proximity to the boundary.
Site checks should be carried out on shared boundaries, party walls, mains sewers and if it is a listed building or in a conservation area special consideration should be taken.
The cost of a double storey extension as opposed to a single storey are to be considered, but don’t let this hinder your plans as this can be discussed when designing your build (and you’re saving on roofing and foundations).
Double storey side extensions are a great way to add additional space without compromising too much garden space.
Design options
Once all of the considerations are in place regarding the functional aspects of the extension, the next phase in the design is to look at preferences and available options that you can take to make sure it’s something practical, affordable, and something that you’ll truly love.
Clear glazing will generally not be permitted at first floor level within 7 meters of a boundary due to the risk of overlooking yet less consideration is needed on the ground floor and the use of glass can make your extension exceptional.
Roofing options is another area that is largely down to preference after the nitty-gritty is taken care of for planning and building regulations reasons.
Planning permission
Planning permission is generally required for double storey extensions because of their size and the dramatic impact they can have on your property. Things like the impact on the overall street scene, implications for the neighbours like overlooking or shadowing are a big part of it, but so is the impact on your home, too.
We keep up to date with planning in every area of the country, making sure that we’re able to produce planning friendly designs while always informing you before hand so that there’s less time and money at risk and your project is realistic and ultimately able to succeed.
Building regulations
The next stage of the design process is with building regulations drawings. These drawings are given to either a private inspector or your local building control authority for them to ensure the quality and safety of your build. This also includes a site inspection later down the line.
We will do everything possible to ensure successful building control drawings, as well as making them of a high enough quality to be used as a basic set of construction drawings (although a builder will still need to check for obstructions or issues with the site).
Our drawings will include the required details, such as accessibility, the passage of sound, draining, light, ventilation, and everything else required to gain a building certificate.
Building and builders
The final step is creating the extension with your builder, or with us recommending you one to include in your vetting process. We do also offer project management services to clients, where we manage the entire build for you.
That includes everything from the vetting process through to regular site inspections, contract management, snagging, payment control, and everything in between right up until snagging and hand over.
Project management
Project Management is quickly becoming a regularly requested service for double storey extensions with ourselves. For clients who simply wish for an experienced professional to take control and deal with the builders and build on their behalf.
In many cases, we find that a lot of clients view new building work as daunting and disruptive to their lives. It is our job within the project management role to minimize these concerns through applying an organised system that will ensure all the required processes and targets are achieved in the correct order and time on site. As a project manager, we will provide vision and direction in your build. Typical responsibilities are planning, executing, and signing off projects, after defining the project, tendering, developing and implementing the staged work plan to budget.


