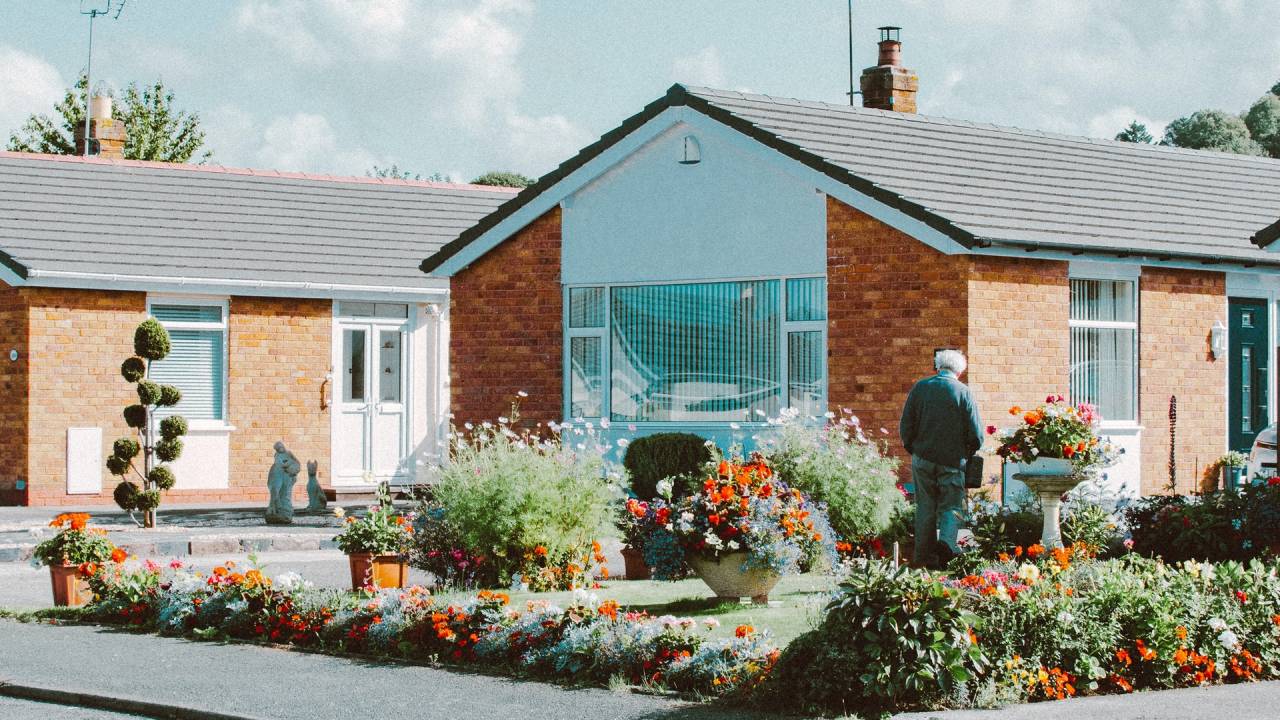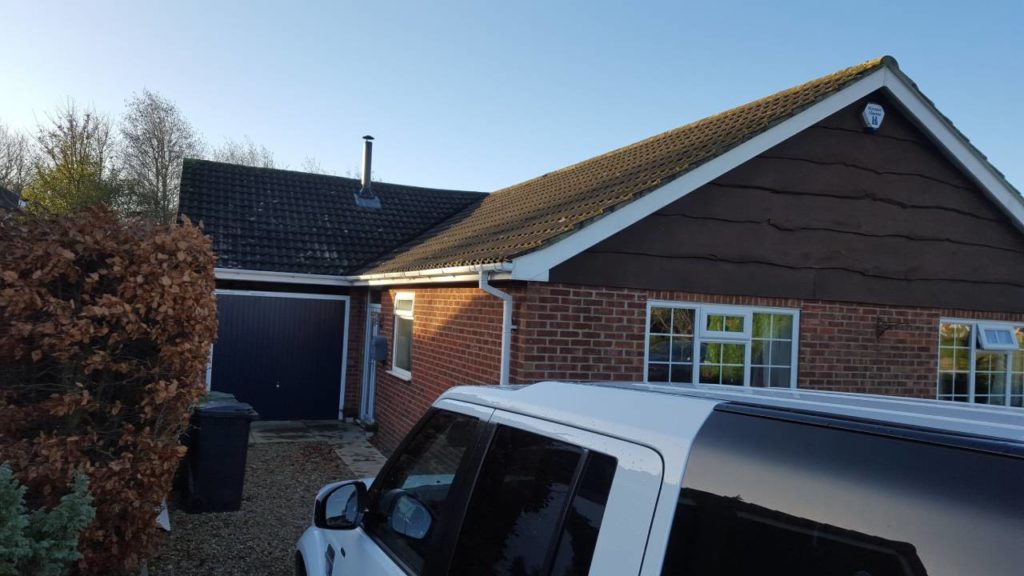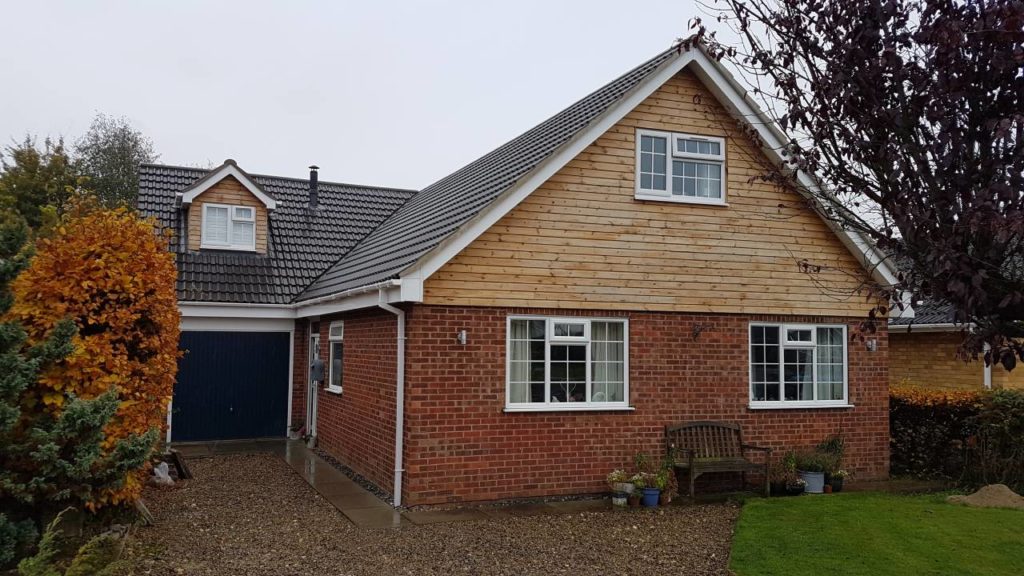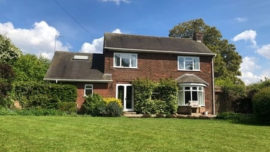
Bungalows are one of the most popular forms of housing in the UK. That’s even if they aren’t even close to being the most common. One of the main reasons for this is the limitless potential that comes with them. More specifically, the possibilities that come with extending a bungalow specifically.
There are numerous different ways that extending a bungalow is possible. There are of course your standard renovations, like a rear or side extension, or a loft conversion, but what is less commonly seen in a house however is that bungalows also often attract people extending upwards, creating a new floor and raising the roof.
Building Upwards
Building upwards is one of the most commonly seen examples of extending a bungalow. By using the already large footprint that comes with a bungalow to accommodate for the lack of height, the amount of space that can be added by building upwards even with Permitted Development Right usage is huge. There are numerous ways to go about doing it, too.
Dormer Loft Conversion
Dormer loft conversions are likely going to be the most accessible and budget friendly form of extending a bungalow. Loft conversions are the cheaper extension in almost all scenarios, and a bungalow is no different, aside from having a huge amount of space available to have it done.
The usual limitations of a dormer loft conversion are removed almost completely. You have as much floor space as you need, leaving you a lot of breathing room regarding stairway placement and functional space and you also don’t have to be capped in height either, since bungalow lofts are often very spacious too.
Roof Lift
A roof lift or complete first floor extension is the second potion people tend to look to when extending a bungalow. This is the most comprehensive, expensive and generally rewarding example for a bungalow extension because of the sheer amount of space that you are adding to the property. It’s effectively doubling the floor space you have. Although it may need a large amount of structural work and requires solid foundations to hold the weight, using timber framing can make it much easier and cheaper due to its lower cost and lighter weight than stonework.
Bungalows allow for a second storey to be built up to 3 metres in internal height or to match the floor to ceiling height of the existing rooms below (whichever is the lower figure) even technically under your permitted development rights, but that’s using prior approval, and it’s often rejected (although it’s certainly possible). It is worth noting too however that the roof would have to remain the same as the existing one using this method.


Building Outward
As well as building upward, building outward is of course still a common method of extending a bungalow. Extensions on any property are a great way to increase usable space, but with a bungalow, without upstairs space, it can be a complete game-changer. What’s even better still is that extending a bungalow is often easier because of the space they tend to have around them compared to the average house, and the permitted development allowances that this has to offer.
The most common extension types for a bungalow are the same as they are for the typical house. People tend to opt for kitchen diners or open-plan living spaces above all else due to their sheer desirability in the 21st century, but ultimately, it’s completely down to the homeowner’s preference as to what they have created.
Costs of Extending a Bungalow
Looking at the costs involved in extending a bungalow, there are of course a huge number of variables at play that go into moulding the final figures. Material prices at the time (which is very relevant after COVID & Brexit), builder pricing and availability, the location of the property and of course the size, type and design of the extension all need to be factored into the equation and have a huge impact on the final number.
Generally speaking, however looking to quotation based operations online as well as previous projects worked on, the average price for an single storey extension on a bungalow is around £2000 per square metre. That includes everything from design to completed build too, but again, this is susceptible to change.
For a dormer loft conversion, that price is actually slightly lower, coming more into the range of £1500 – £1750 per metre squared of space made available, again including every aspect of the design and the build.
When lifting the roof/adding a new storey to the property, this is normally in a similar region to the dormer loft conversion region, but of course, will have a much higher total cost because of the difference in the surface area converted/raised.
Planning Permission & Permitted Development for Extending a Bungalow
Planning permission for extending a bungalow can be needed just of often as it can not be needed, it really is that diverse. Technically speaking in line with the changes in Permitted Development Rights back in 2020, the vast majority of renovati8ons can be done without planning permission by seeking a certificate of lawful development following the use of these PD rights. For a slightly larger project, prior approval can be used instead.
Prior approval allows some extensions, loft conversions and even a second storey on a bungalow, but it may not be approved as councils seem to be stricter in many cases than they are on the typical detached house. It’s always worth speaking to an architect or the local planning authority to get more information on this and to ensure that your project is feasible.






