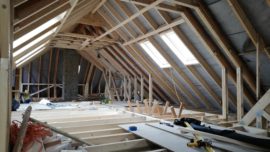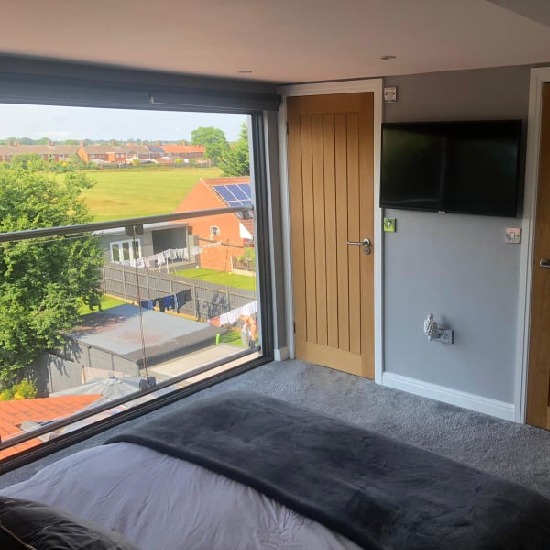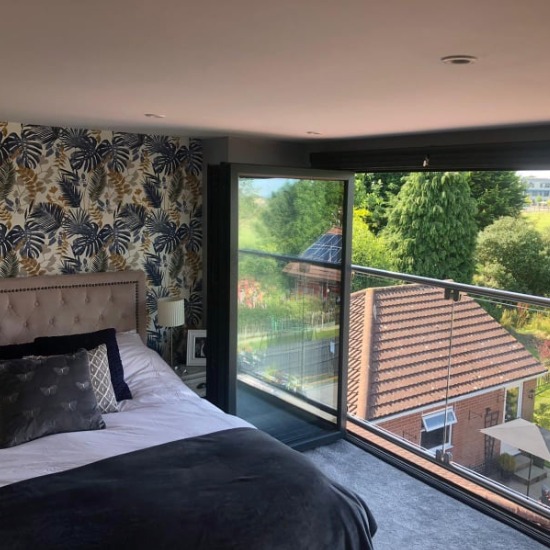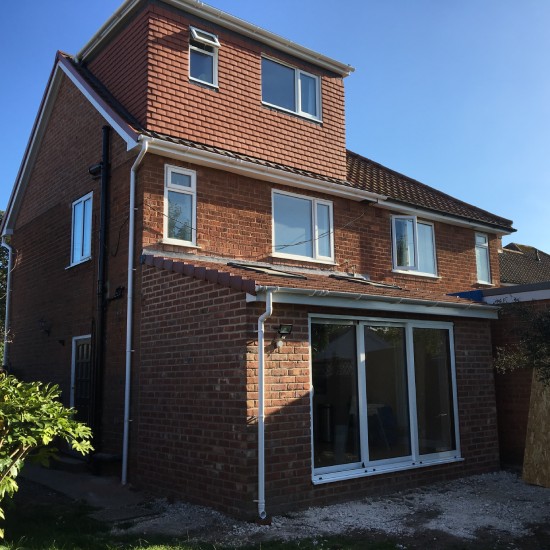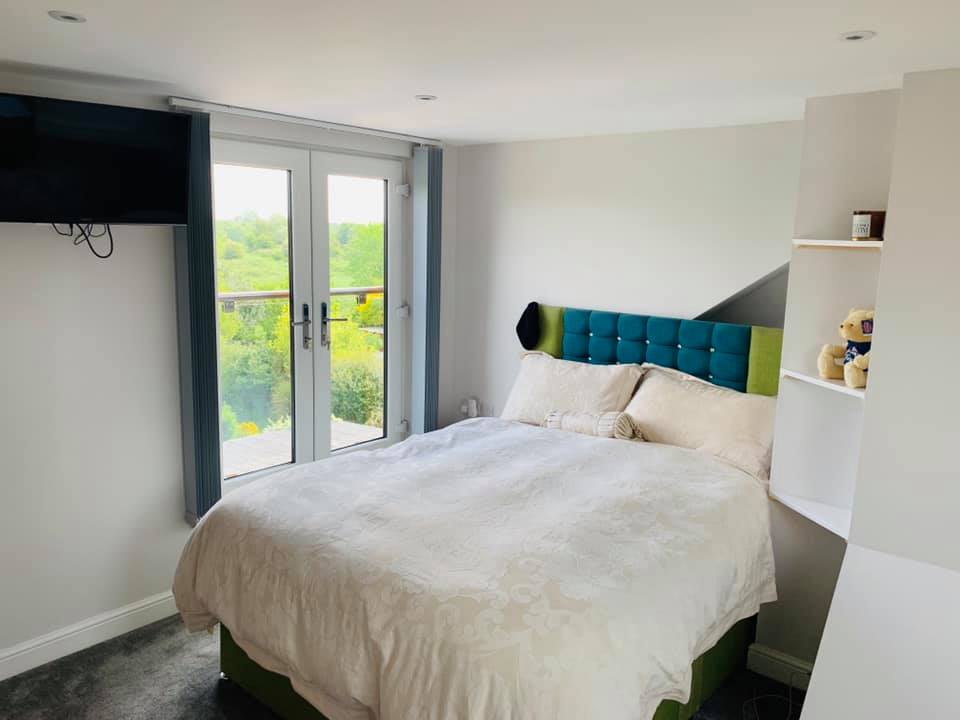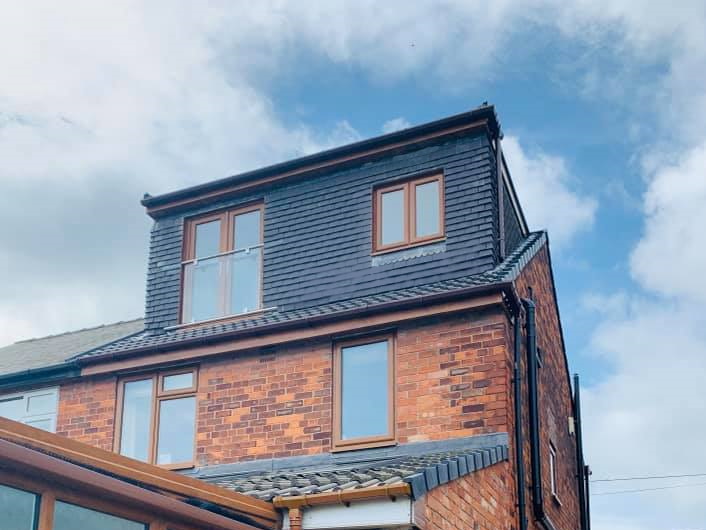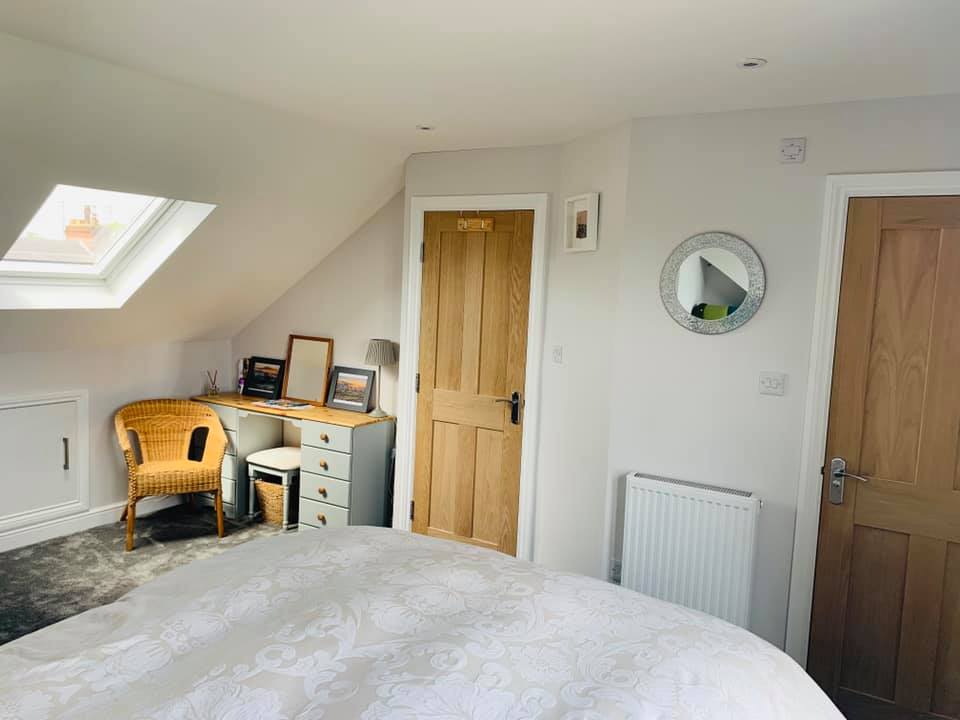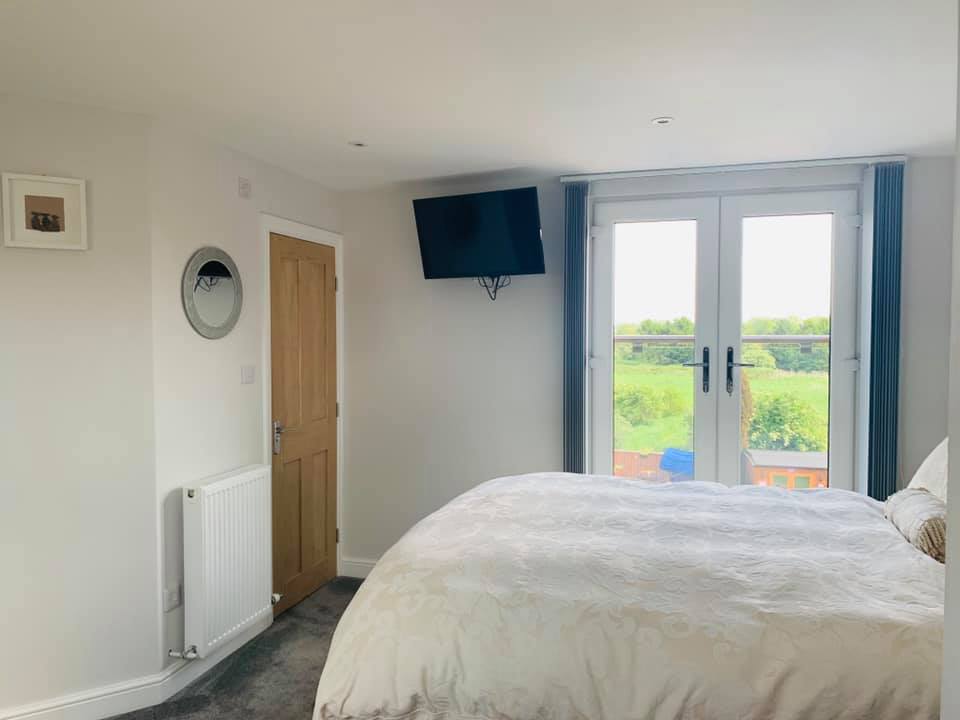Loft conversions and extensions across Nottingham
Loft Conversion Architects in Nottingham
Loft conversions in Nottingham are more than accessible for the mast majority of homes. The beauty of the entire process is that they utilise space that you already have, no matter what your property type. There are different types of conversion available for this very reason too, all giving you a huge variety of options that can completely transform your home.
We have a huge depth of experience converting lofts in Nottingham, taking projects from their initialisation with concept designs and initial drawings right through the planning and building regulations stages, and even offer project management services where we can take care of the build on your behalf, too.
No matter what your project needs, the CK team are happy to help. Get in touch with us today and we’ll do everything that we can to make sure that your loft conversion is perfect.
Types of loft conversions/roof extensions:
Rooflight/Velux Loft Conversions
One of the simplest and cheapest ways to convert your loft is by adding a fixed staircase and Velux windows. When there is ample headspace already there is no need to add a dormer or hip to gable conversion
Hip to Gable Loft Conversions
This is a popular option for detached or semi-detached properties in Nottingham. A hip to gable loft conversion essentially extends your property by replacing the sloping roof with a vertical wall, also known as a gable. The space will feel more like a regular room rather than the loft space.
Dormer Loft Conversions
A dormer loft conversion is an extension to the existing roof that projects vertically from the plane of a hipped/sloping roof. A dormer will give you extra headroom, as well as creating additional floor space to make create more usable space.
Designing a Loft Conversion
For an effective loft conversion, it’s important to consider things like facilities if needed, as they need drainage and access, as well as things like weight limits, feature placements, and potentially wall loadings and roof timbers which need special calculations. It’s all completely tailored to your specific project, and we’ll work with you on every decision always making sure you have the final say.
Height is also important, as you need room to be high enough both legally and practically. Other than this, you also need to think about working the room around where the stairs will be placed. It’s often best to utilise them as a feature rather than trying to make them discreet.
Things like dormers have a big impact too, as you have the option to choose how this will look. It can have a huge impact on the rest of the house, and it’s all-important, especially for resale value.
CK Architectural
Contact us today to discuss all your project needs
Planning Permission for Loft Conversions in Nottingham
The vast majority of loft conversions in Nottingham don’t actually need planning permission, but there are things that affect things, such as:
- Loft Height
- Dormer Use
- Size of Conversion
- Area you Live
For exceptional loft conversions that do need planning permission, however, for whatever reason, we are still more than experienced in achieving this for your project. We work with all kinds of projects, both big and small, and work with local planning authorities every single day, ensuring our clients have everything they need in their drawings to gain the permission they need to come to life.
Permitted Development
Typically, because of the small sizes of loft conversions and their minimal impacts on others in your area due to their positioning, loft conversions in Nottingham can be done under Permitted Development Rights, meaning that they don’t have to gain planning permission.
It is still a good idea, however, despite this, to make the relevant enquiries to your local planning authorities both to confirm this, and to make sure you have a certificate of lawful development. That way, you have proof that your loft conversion is legitimate, and this will make things like home insurance and selling the property down the line drastically easier than it otherwise would be.
Permitted Development Requirements
- No extension beyond the plane of the existing roof slope of the principal elevation that fronts the highway
- No extension to be higher than the highest part of the roof and similar materials.
- No verandas, balconies or raised platforms.
- Side-facing windows to be obscure-glazed; any opening to be 1.7m above the floor.
- Roof extensions, apart from hip to gable ones, to be set back at least 20cm from the original eaves.
- The roof enlargement cannot overhang the outer face of the wall of the original house.
- Roof extensions are not to be permitted development in designated areas such as AONB (area of outstanding natural beauty), conservation areas, listed buildings etc.
Building Regulations for Loft Conversions in Nottingham
Loft conversions of course need alterations to the roof of your property, as well as ensuring that the ceiling in your home is catering for the weight of the added conversions, especially if it is to be a habitable room like a bedroom.
We are experts in building regulation drawings and working with building control authorities as both local authorities and private inspectors. We always factor in every feature required in your designs, account for everything from weight and structural calculations if required to lighting, ventilation, access, fire control, and everything in between.
We’re experts in building regulations for loft conversions in Nottingham, and will do everything we can to create drawings that will gain a building certificate first time. We’re able to work with local authorities as well as private inspectors to ensure your project is up to standard and ready to build.
The conversion needs to consider things like:
- Floor joists, roof support and steel beams
- Fire routes and fire doors
- Detection and alarm systems
- Stair height and steepness
- Sound insulation
Building a Loft Conversion in Nottingham
With all of your drawings in place, the final step of your conversion is the build itself. We offer a comprehensive project management service along with all of our services to clients, where we will work with you to select builders, we’ll administer and record contracts, act as the sole point of contact for any issues or queries, and perform site inspections to ensure only the highest quality work takes place.
Whatever you need for your project, contact the team today and we’ll provide you free quotes and advice on your project so that you can make the best choices.


