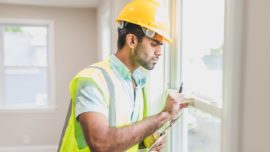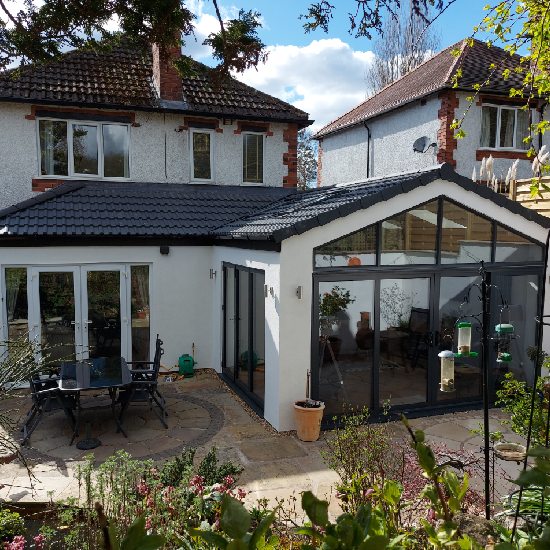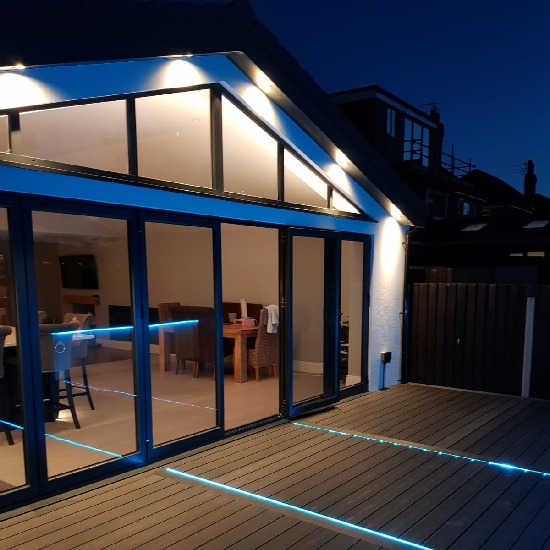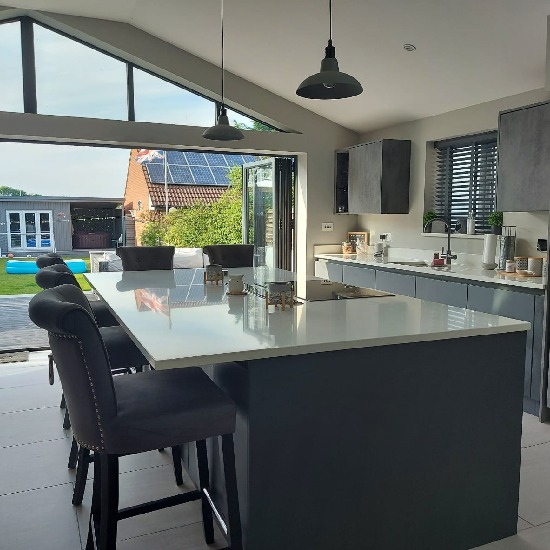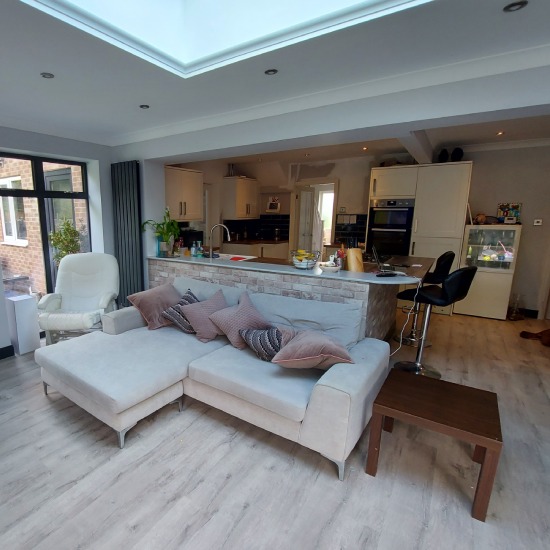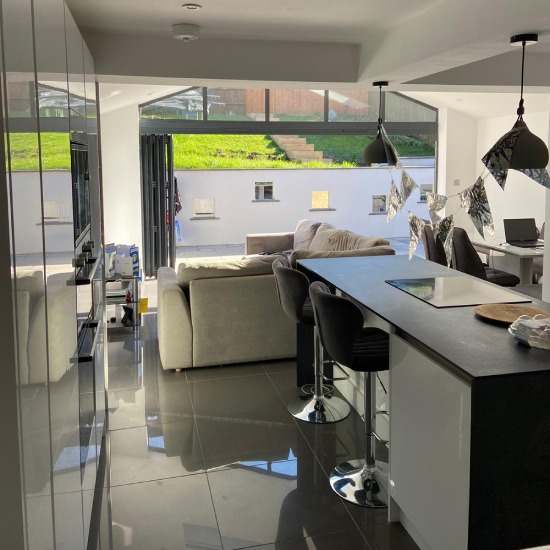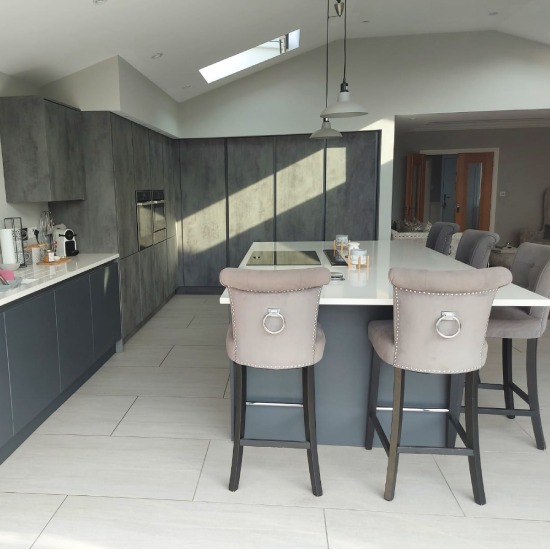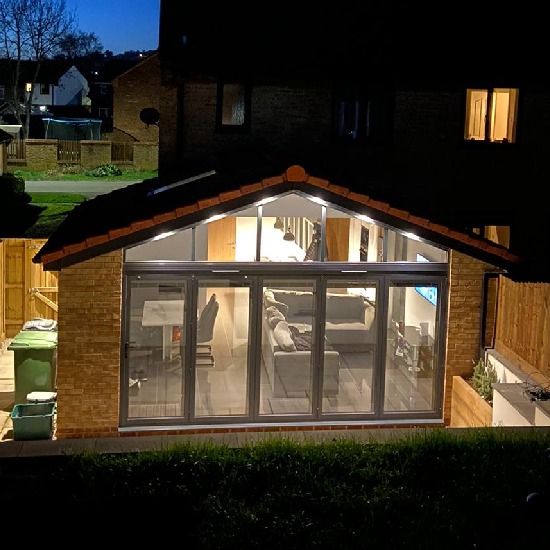Garage Conversions in Nottingham by Expert Architectural Professionals
Garage Conversions in Nottingham
CK Architectural provides garage conversion services across the whole of Nottingham to clients in residences of all shapes and sizes. We work across the city using a team of experts who are very familiar with the city and required governing bodies, all to make sure that your conversion experience is as efficient and streamlined as possible.
Garage conversions in Nottingham are one of the best ways to grow available space and property value, and with garages being so varied from location to location, the potential that lies within them is astounding once the right architectural professional is on board.
We guide our clients in Nottingham through the entire garage conversion process, from initial designs, surveys and visualisations through all of the required planning work (if any), as well as building regulations and even project management in some cases, all to make sure your newly converted garage is perfect for your unique situation.
Contact our team today and we’ll give you all of the quotes and advice that you need before you make any commitments.
CK Architectural
Contact us today to discuss all your project needs
Designing a Garage Conversion
A good design is at the heart of any successful garage conversion in Nottingham. With so much potential and vast possibilities, we’ll work with you and not just for you to make sure your garage conversion will be designed around what you need it to be used for, as well as offering our expertise and years of experience to give you the best possible finished result.
Garage conversion designs do differ depending on a few different factors, of course. Things like the placement of the garage, whether it is independent or attached to the property, the size of the garage, and of course the purpose you’re using it for too, are all great examples.
Bedrooms or annexes will be different than home gyms or utility spaces, for example, but when well designed, a garage can be used for whatever you need it to be, and with aesthetics in the design too, you can really make a space to be proud of, whatever your situation may be.
Planning Permission for Garage Conversions in Nottingham
Planning permission for most garage conversions in Nottingham won’t actually need planning permission. We say most because it really is the majority. Typically, when making alterations to the inside of a garage that doesn’t affect the overall size and shape of the structure should mean you are more than within your permitted development rights, meaning you don’t need planning.
Sometimes, however, you may be in a conservation area, an article 4, or you may want to make more dramatic changes even to the footprint of the garage that’s existing. Whatever you need, our team will give you all of the advice and support that you need, creating planning drawings, planning applications or permitted development enquires as well as liaising with whichever planning authority in Nottingham is most relevant to you, all to ensure you have everything in place for your build to be legitimate and ready for the next steps.
Building Regulations for a Garage Conversion in Nottingham
Building regulations are a vital part of many garage conversions, especially those which will be creating a habitable space. That means anywhere realistically that can be lived in (i.e. set up for cooking, sleeping or the like). Building Control approval means that you have submitted building regulations drawings, had the local authority’s approval, and can now build to specification and will be doing so legally and safely, with work that can be proved to be legitimate.
Our building regulations services encompass all of these aspects. We create drawings of your garage conversion in Nottingham to include all of the aspects of Building Control approval. From fire safety, material use, and access points to energy efficiency and build dimensions, we’ll draw and submit to the local authority on your behalf, making any necessary amendments and handing back your approved drawings ready to go to tender for the build.


