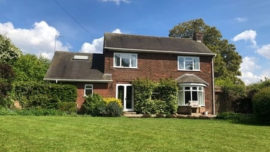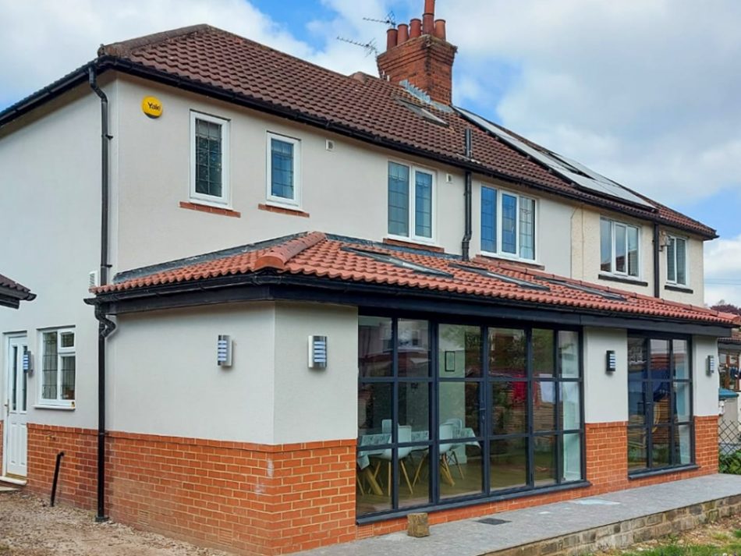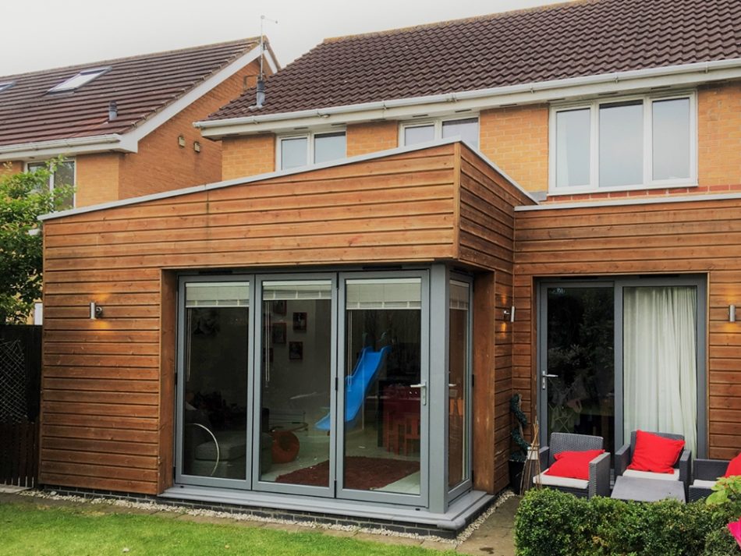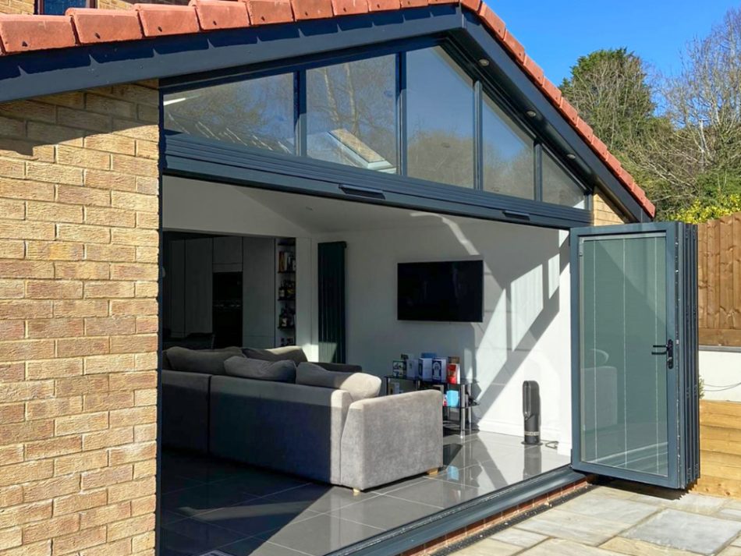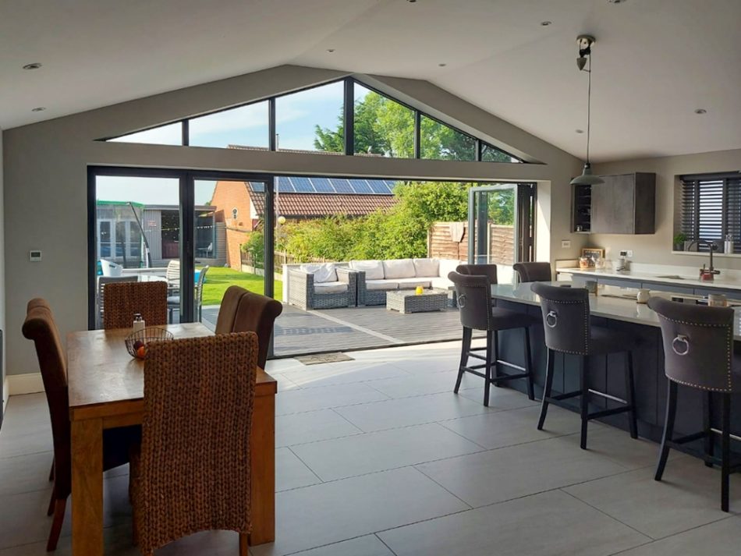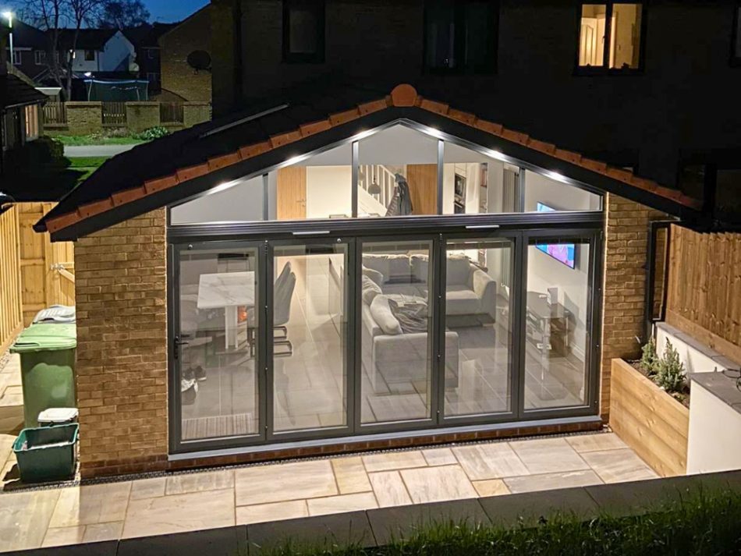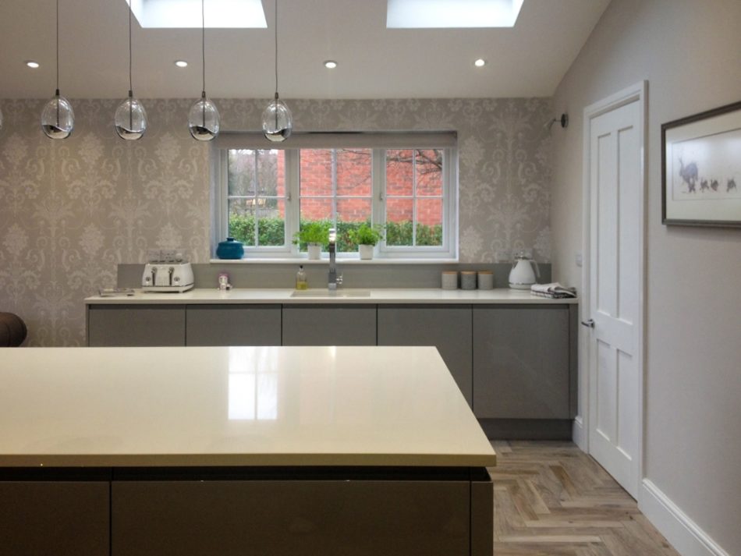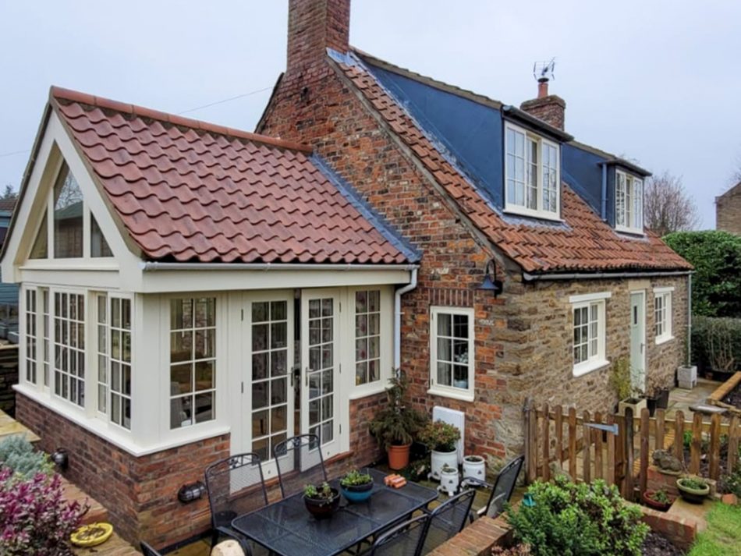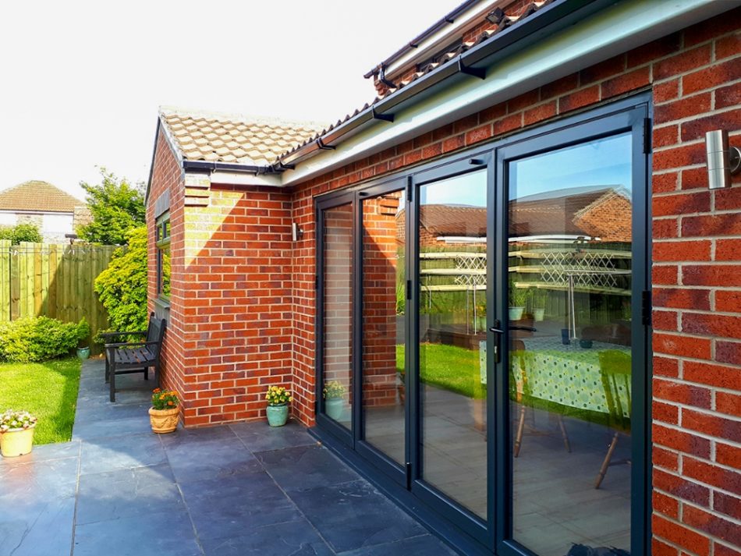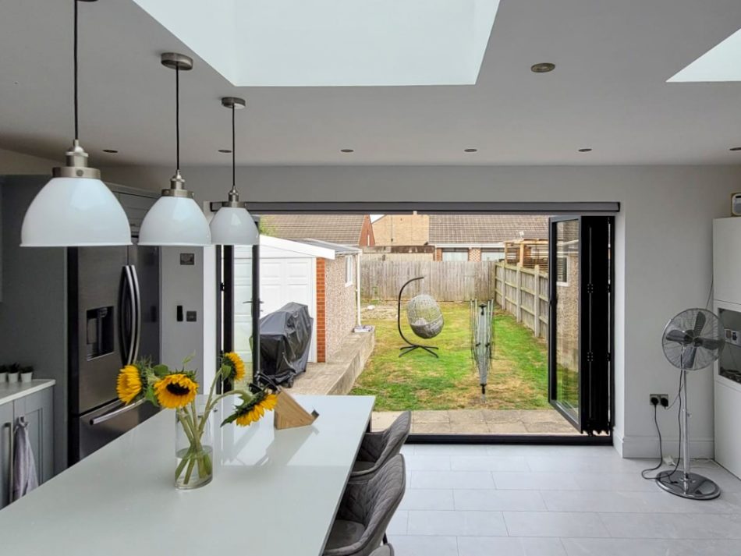Building a single storey extension is the perfect way to create extra living space in your home, while transforming your space to better suit your lifestyle.
CK Architectural offer designs for single storey house extensions all over Scarborough and surrounding areas. They are an incredible way to expand your living space and increase the value of your home simultaneously. With the right design, you can completely transform your home into a spacious and comfortable place you enjoy spending your time more than ever. All it takes is the perfect extension design and the best extension type for your home.
- Rear extension plans are perfect for kitchens, diners and utilities, but also need to consider the garden, the neighbours and making internal rooms darker.
- Side extensions can offer anything you need but may encroach on neighbours or prevent rear access.
- A front house extension can transform your living space, entranceway or even provide new rooms entirely, but may affect more aesthetic consideration.
We offer a free consultation in the comfort of your own home and offer all the advice you will need.
House extension pre design considerations
- Affordability
- Planning Constraints
- Buildability
- Lighting
- Neighbours
- Visual Impact
Finalising your home extension design
This is the exciting part of the process; starting to put all ideas into a drawing. Our designs will consider the size required, the layout, and the integration within the existing living spaces.
We don’t want to design new spaces that are detrimental to the existing space, after all. Quite often we will actually find the space you need in previously unseen areas. We work with you so as not to create dark or impractical spaces and keep everything future proof.
Our expert architectural designers will be able to show you a variety of sizes, layouts, roofs and glazing arrangements. If you want natural light and beautiful garden views, we will cater to your needs ensuring that how you want to use the space is considered. Practical designing can be as challenging as grand designing, getting the functionality right is just as important. Toilets, utilities and side boot room entrances are all useful spaces too.
Once the layout has been determined around the practical requirements, the final detail can be added such as skylights, bi-fold doors and other fittings. That’s when the project can move to the next stages of planning and building regulations.
CK Architectural
How do i get started with my project? View our tried and tested 5 step process!
Planning permission for house extensions in Scarborough
In most cases, a single storey can be done under permitted development (see below) which means it does not need a homeowner planning permission application.
Larger rear single storey extensions over the permitted development measurements can be done on a prior approval application. This is basically a planning app that’s deemed approved. The council will send notice to any neighbours that share a boundary and if no reasonable objections its deemed approved.
If you do need planning permission there will be an 8 week period where all documents are submitted. Here at CK Architectural design consultants will advise what type of application is needed and the likelihood of approval. We will check the design against the planning guidance such as overdevelopment, impact on the street scene, right of light, overshadowing, loss of amenity and outlook, massing/dominance, loss of privacy, etc.
Building regulations guide Building regulations for house extensions in Scarborough
Most alterations to your home will require a building certificate from a building control body, either a local authority or a private building inspector. Once the design and planning have been approved you will then need a detailed set of drawings and specifications that demonstrates the new extension can and will be built in accordance with the building regulations approved documents.
These building regulations drawings will then be submitted for a full plans check, amended if necessary and once approved they will be the standard that is built to and inspected against. Our plans will include all the necessary detail such as structure, the passage of sound, disabled access, drainage, resistance to moisture, collision, impact, heat loss, ventilation, light, emergency escape and much more.
These drawings will be used when the building control officer inspects the build to ensure the builder is carrying out the works correctly.
Building your home extension
Once you have your detailed drawing approved it is time to get some prices we can recommend you builders we trust. We advise that any quotation you consider will be written up clearly and well detailed. Both you and your builder need to know exactly what is included in the price or disagreements will occur at the messy end of the project.
We have extensive on site knowledge and work closely so we will always advise where we think areas need exploring or issues may arise. We advise that you use our drawings in line with the quotation and any additional information we don’t provide such as plumbing and electrics is agreed in detail before the first fix goes in. It will be costly changing things once the initial preparation has been built. We offer help throughout for both you and the builder, we will come to site if help is required.

